Here it is, as promised! We'll start with the front door. When you walk in, the living room and dining area are open. The ceiling in this area is very high.

Hey look, 2 little boys playing video games. It was raining like crazy outside or they would have been in the backyard playing!
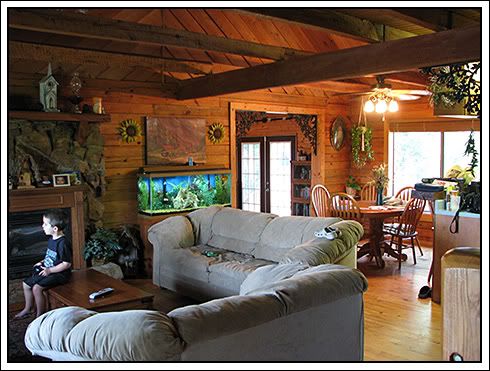
Straight in front of the door are the stairs that lead to the loft. There's a gift in that bag on the stairs that I bought for my SIL months ago and still haven't given her!
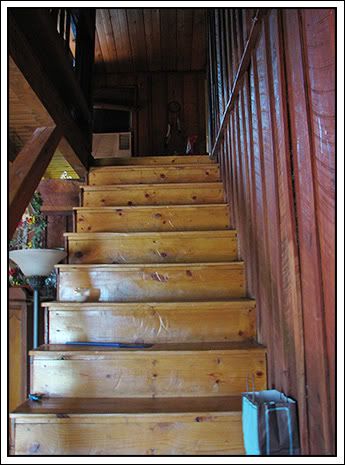
Oops, looks like I need to dust up here. I haven't done much in the loft. I used to have my desk and computer up here but moved it downstairs. I think I'm leaving the loft until my kids are grown up and college is paid for so I can afford to fill it with antiques. That's the way I envision it anyway.
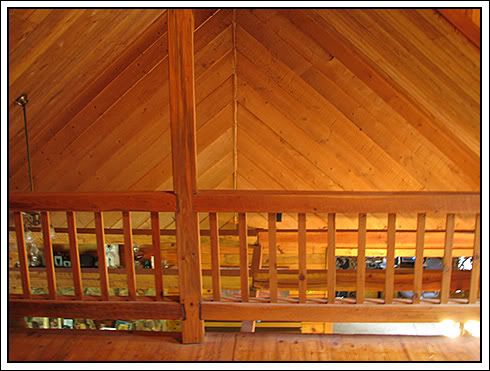
It overlooks the living room and dining area. There is also a bedroom and bathroom with a jacuzzi up here. My husband has all his workout equipment in there now. I decided not to post pics until it's a little more "homey".
Downstairs again, we go from the dining area into the den. Look to your left you see this...
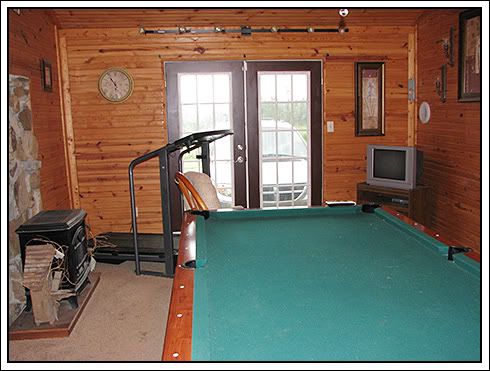
Look to your right you see this....
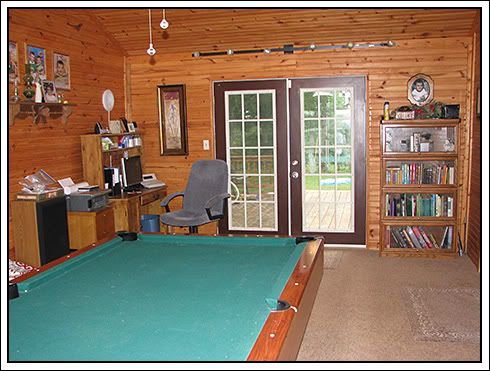
There's my desk! That's where I am right now and L is napping in his "Under Construction" room. No it's not under construction, that's the name of his bedding set.
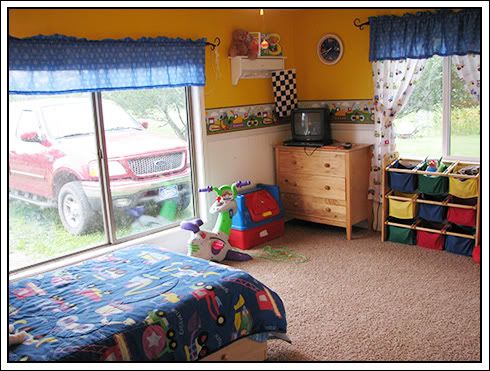
We had to take L's headboard off his bed for awhile. He kept bumping his noggin'! See that big ole window? I'm glad we have an ADT system....not to keep people out, but to keep him in when he's a teenager!
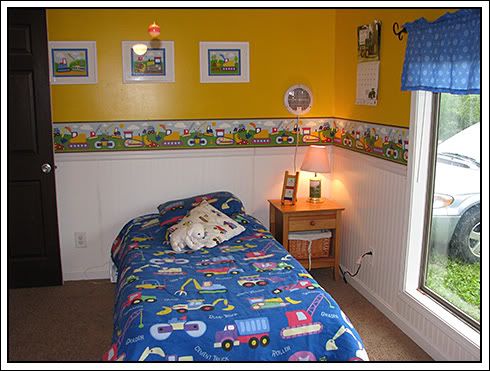
Then there's J's room. It's in John Deere of course!
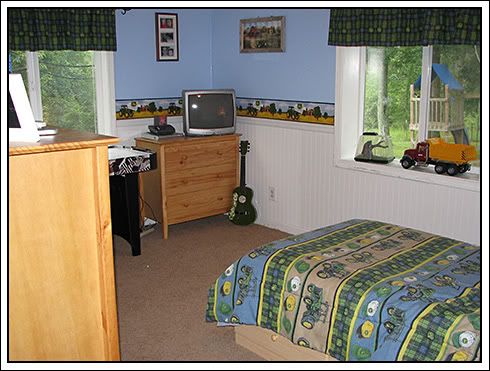
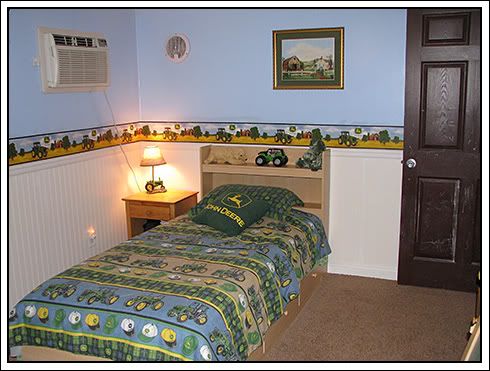
Back through the den and towards the back through the kitchen towards the back door,


you have my canning shelves...
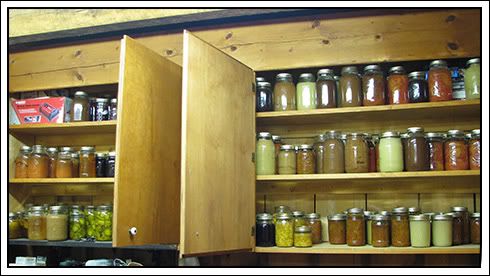
and the laundry room. I think we'll leave that one off limits so you won't see my pile of clothes in the floor!
Our bedroom still needs work (curtains, getting rid of the white piece that came from our other house, etc) but we're working on it!

and there's the bathroom through there.

That's my tour! Thanks for taggin' along!
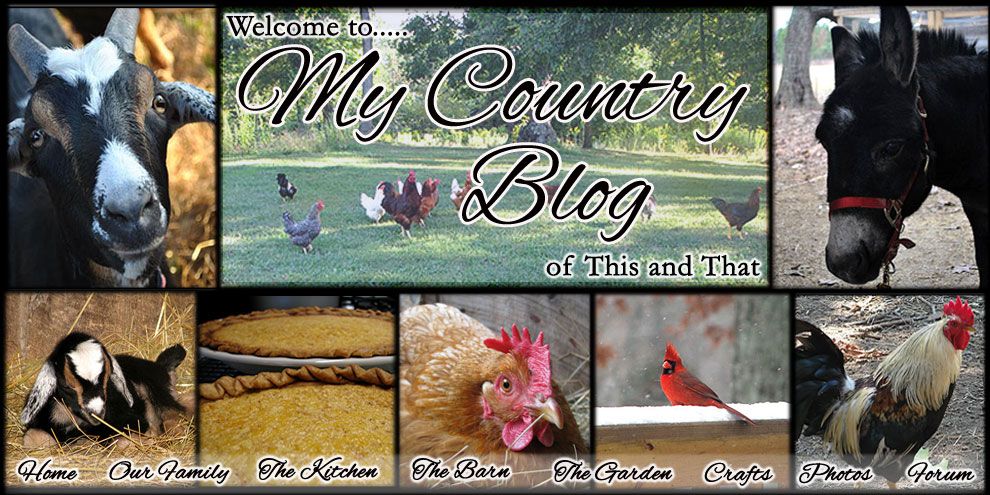






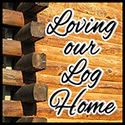
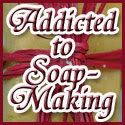
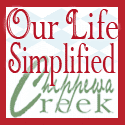




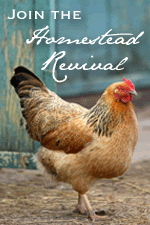


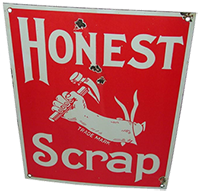

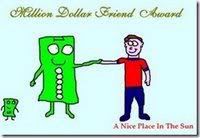
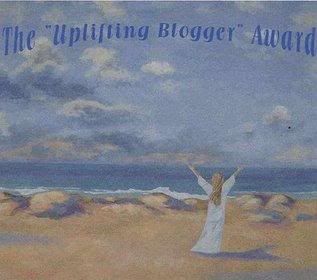





8 comments:
Beautiful home. Love, love the wood. We have an A frame home and the cobwebs are impossible to get. I just figure they are my bug catchers.
And I bragged about my canning cabinet! LOL!
This house is darling!
Thanks for sharing with us. I absolutely love your home. I love log cabins, they are so cozy and homey feeling.
your home is really really nice! and cozy! i didn't see any cobwebs....and what a canner you are! so much work, huh?
Wow, you have a lovely home! The boys' rooms are so cute.
Thanks everyone!
Thank you Elle Bee and thanks for joining my blog. The boys rooms are an add on and the walls were done in dry wall in that part of the house. I get to paint and change things in there from time to time! I love our hardwood everywhere but it's kind nice being able to change the walls in the boys rooms.
I recently started to follow you and just looked back on your "our log cabin" button to see your house. It is SO beautiful! You have made it into a lovely, warm home. :)
Thanks for such a wonderful post.
rigid core luxury vinyl flooring reviews
Post a Comment